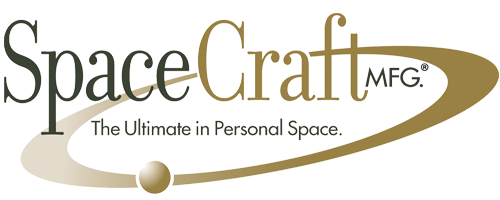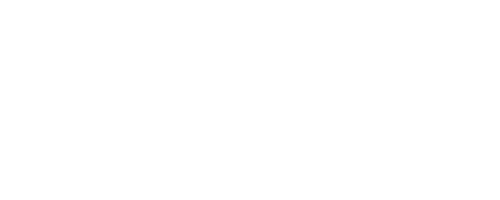We have been uniquely building this platform for over 20 years. Semi’s offer the most options for design potential due to their structural design and tow vehicle capability. Floorplans comprise residential, office, toy haulers, and stackers.
Residential lengths tend to fall between 44’ – 48’ and commercial offices 53’ – 57’. Toy haulers are lengths throughout depending garage size and use case. See what makes this platform unique to the RV industry below.
BUILD FROM 40′ UP TO 57′
COMPLETE CUSTOM BUILD – BUILT SPECIFICALLY FOR YOU
Floor Plans
The floor plans below represent semi units that we have either worked with potential customers to conceptualize or we’ve actually built. Since we are completely custom, you can use these plans as a starting point to begin the path toward your dream’s creation.














Looking for more info?
View more photos on our showcase
Explore our floor plan concepts
Resources
View our resources below for an in depth at our product offerings. Or if you’re ready for a more in depth discussion get in touch with us.
Platform Benefits
Our semi units are unique to the RV industry and provide several benefits over other platforms.
- One 4” step vs. three 6” steps typically in a 5th wheel
- Possum belly basement storage offers approximately 60% more capacity than the same length 5th wheel
- 22.5” tires serviceable at any truck stop
- Standard commercial air ride suspension and air brake systems
- Standard 10 kWh generator
- Standard 84” 5th wheel section ceiling and 88” rear ceiling, capable of being high depending on the specific design parameters
- Larger holding tank capacity fresh, grey, galley, and black
- Larger mini-split system capability
- Generally, more options for design creativity, especially with toy hauler plans






