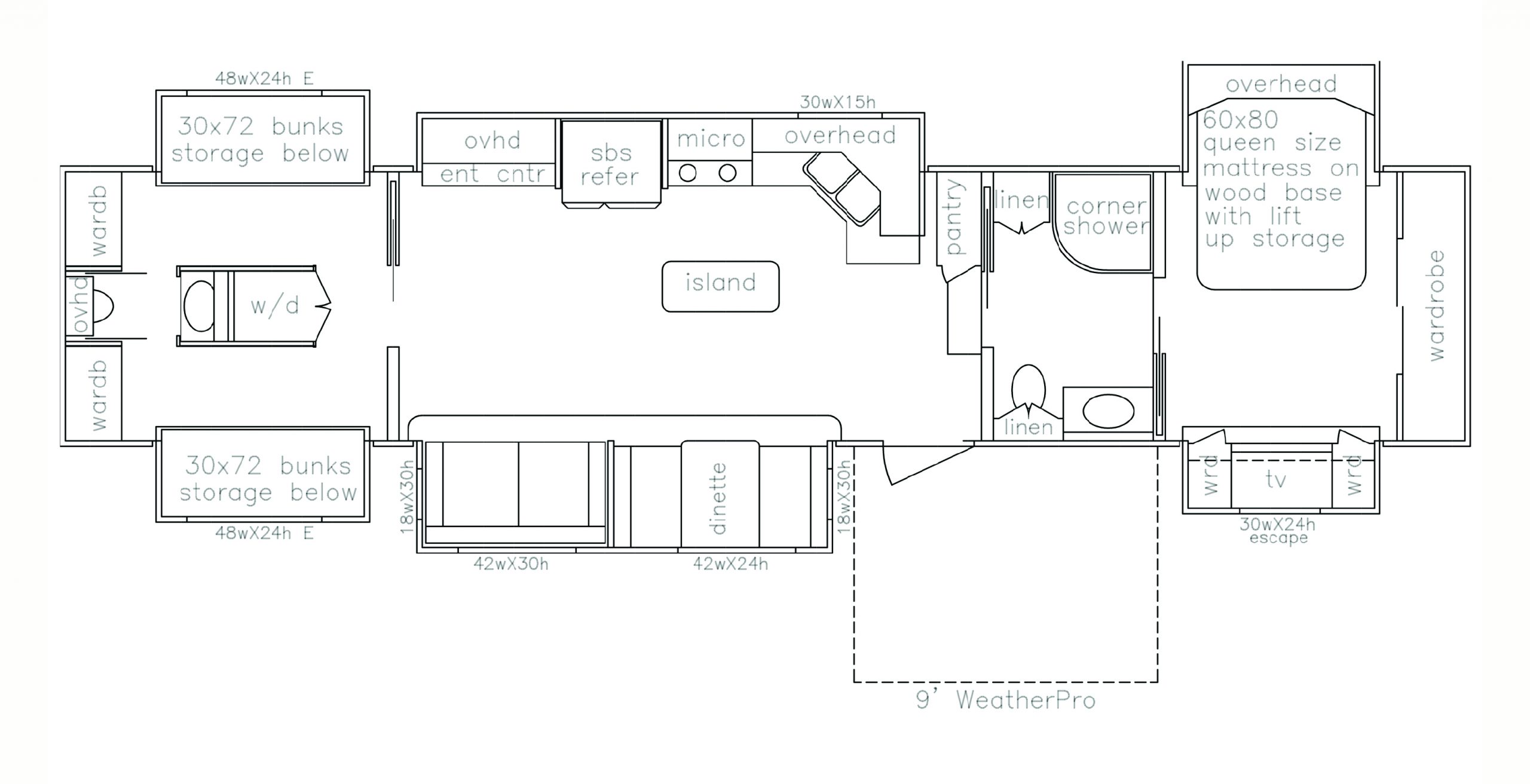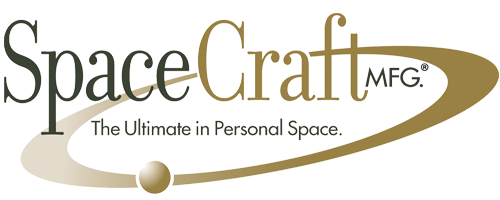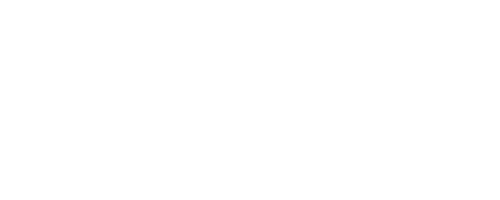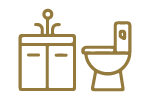
SPECS
MODEL NUMBER:
430-021
TOTAL LENGTH:
43’
PLATFORM:
5th Wheel
SLIDES:
6
BED/BATH
# Bedrooms:
3
Main Bed Size
Queen
Secondary beds (if applicable):
Bunks
Main Bed Placement:
Front
# Bathrooms:
1.5
Shower Type:
Corner
Shower size (if applicable):
36
KITCHEN
ISLAND?
Yes
Kitchen Placement
Mid
Dining Style:
Booth
LIVING SPACE
Living Room Placement:
Mid
Washer/Dryer?
Yes
Desk?
No
GARAGE?
No
0'




